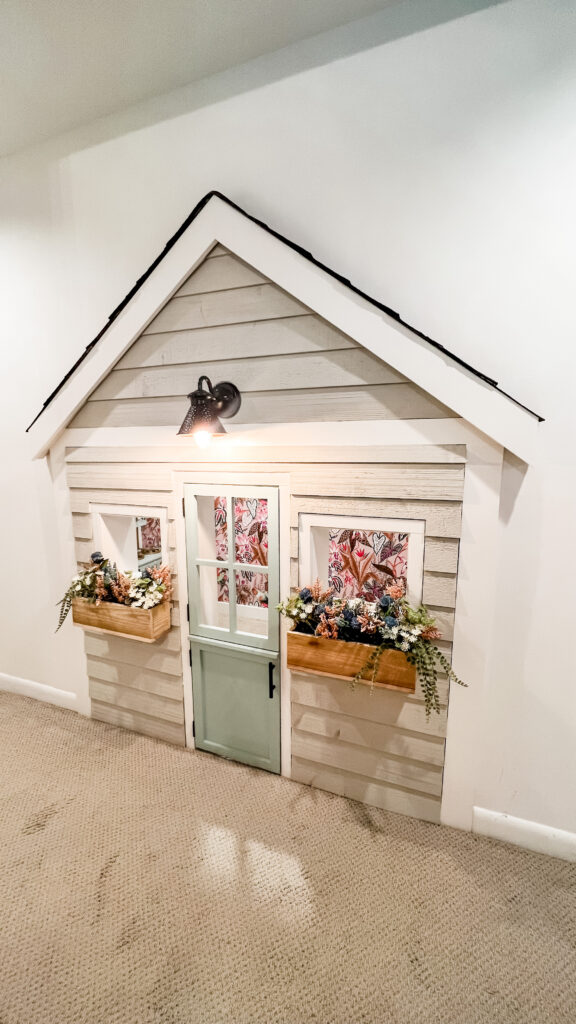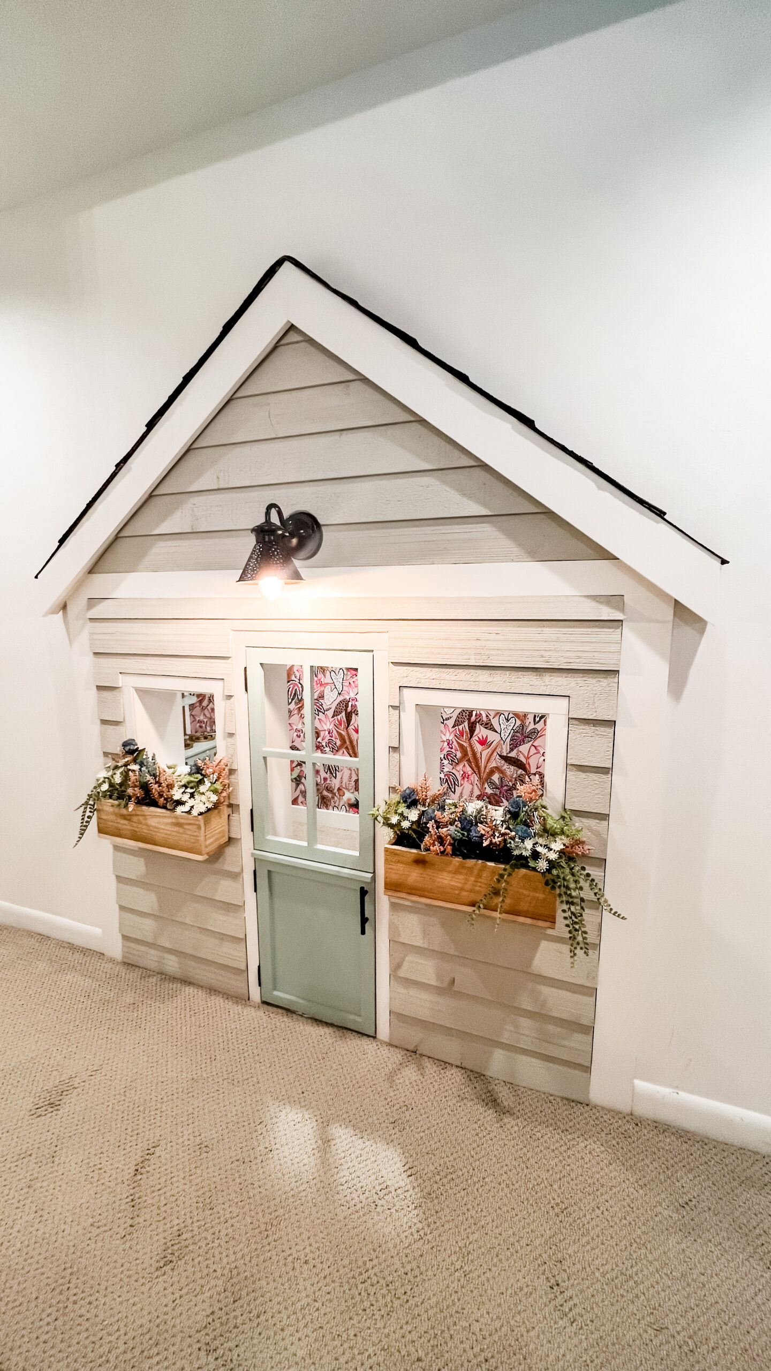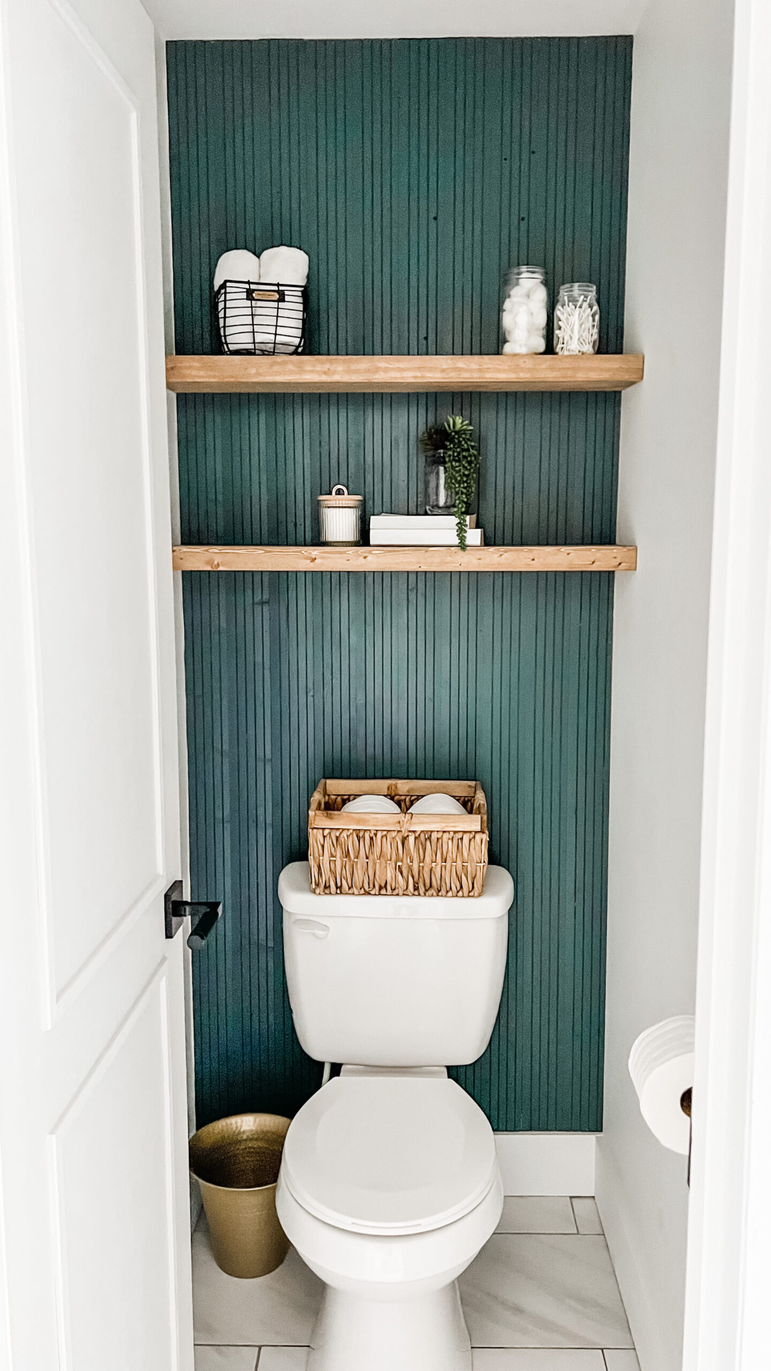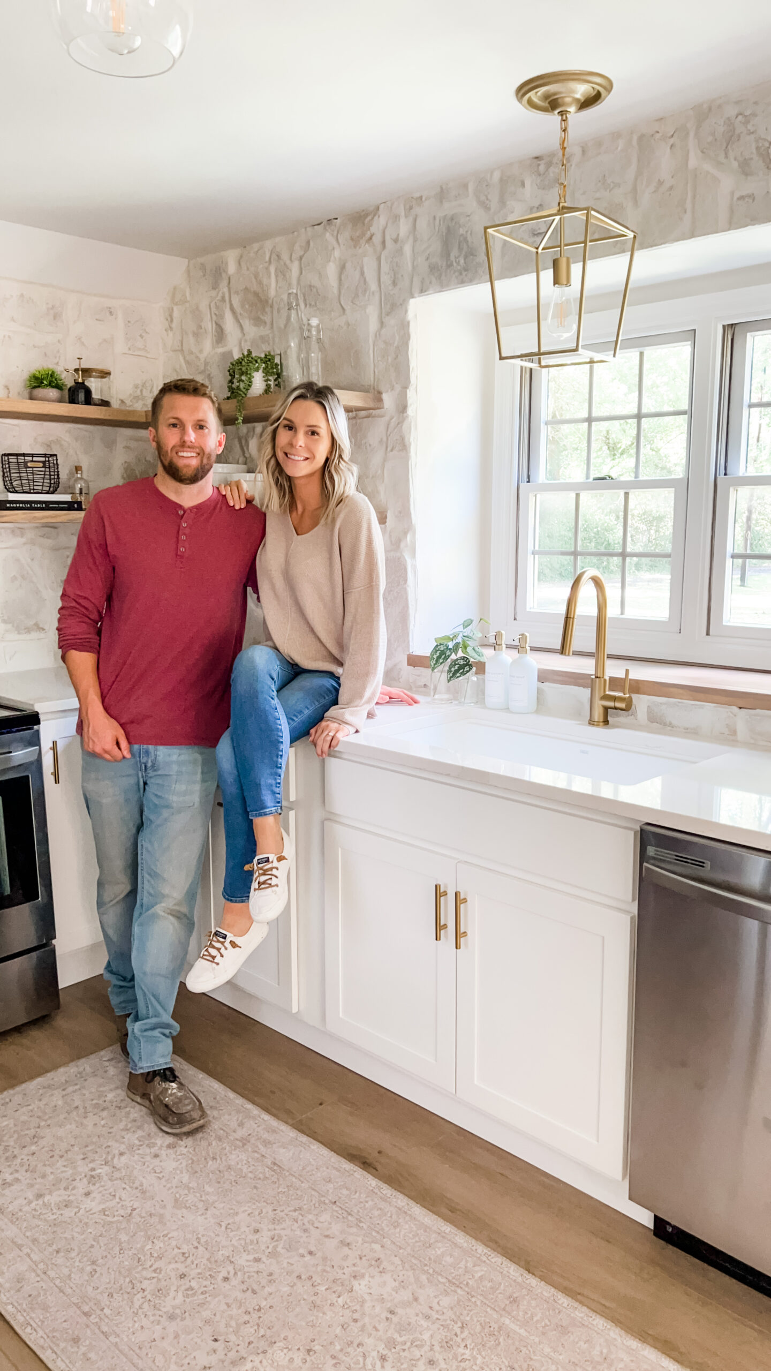Reese’s playhouse is our most famous project and easily our personal favorite. What started as a glimmer in our eye and a half-serious “hey, ya know what would be kinda cool..” turned into a transformative project for our basement and the entire house.
Inspired by Harry Potter’s under-the-stairs bedroom, we decided we wanted to pursue the idea of a playhouse under the stairs to our basement.
Understanding the house’s layout and knowing there was a cavity under the stairs only being used to store trash from the previous homeowner, we knew we could make this vision a reality. If you have a similar cavity under a staircase and want to try this project, keep reading to learn just how we did it.
Supplies you’ll need:
- 2″ x4’s (some treated, some not)
- 1/2″ drywall
- Cedar shiplap
- 1×4 pine trim
- Asphalt shingles
- 2″ recessed light
- Wallpaper- I used Milton and kings parrot jungle in the color oatmeal
- Carpet
How we built the playhouse under the basement stairs?
We started by using our drywall saw to cut our door opening. We picked a centrally located stud cavity (14.5″ wide) and came up 40″ to make our door. Once we had the door cut, we started framing in the area that would ultimately be finished. We treated 2x4s as bottom plates laid flat on the ground and tap-conned into the concrete. We use treated because the environment can have moisture, and we don’t want any rotting.
From there, we did a standard 16″ on center stud pattern to frame our walls. Then created a ceiling ~60′ off the ground and framed it in two 14″ x14″ windows on either side of the door. We hired an electrician to add a recessed light in the center of the room, a wall sconce outside the playhouse, and a switch at a child’s height off the ground to control the lights.
Once the electricity was run, we started on drywall. We used ½” drywall, screwed it into the studs, taped and mudded the joints and sanded to an acceptable finish level. Next, we primed and painted all the interior walls except one that would get the wallpaper. You’d still want to prime the wall, though, before the wallpaper so it adheres better. We then wallpapered the back wall with a jungle-looking design for a pop of color. We ran some simple square stock interior trim, laid a small piece of carpet and were done with the playhouse’s interior.
Working on the exterior design of the playhouse

We started by laying out the design we wanted with a pencil. We already had the door and two windows, so we just needed to mark the walls and roofline. Using the pencil marks as a guide, we trimmed out the house’s perimeter with 1×4″ pine trim.
For the roof line, we padded out with 2x4s to give the appearance of an overhanging soffit. Once all the perimeter trim was done, we filled the middle with cedar shiplap stacked on the shoulders to provide the projected look of lap siding. On the small roof, we added asphalt shingles cut to slightly overhang and overlap each other. We painted the prim and siding and added an exterior sconce above the door.
We wanted to add some character to the door. So we opted for a split ‘Dutch Door’, which we made in the woodshop out of soft maple. For the final touch, we used leftover cedar shiplap ripped down and shot together to make small flower boxes beneath the windows.
There were many complexities of the project that have been simplified here for brevity. But we do feel this is a project that any DIYer could do, with or without help from others (electrician etc.). Take your time, research any head-scratcher questions, and don’t hesitate to get creative and try different designs. Most importantly, have fun with it. You’re not pulling permits, and no inspector is critiquing your work. Your kids will be pumped to have a fun new playhouse!
Check out this video to see from start to finish!



