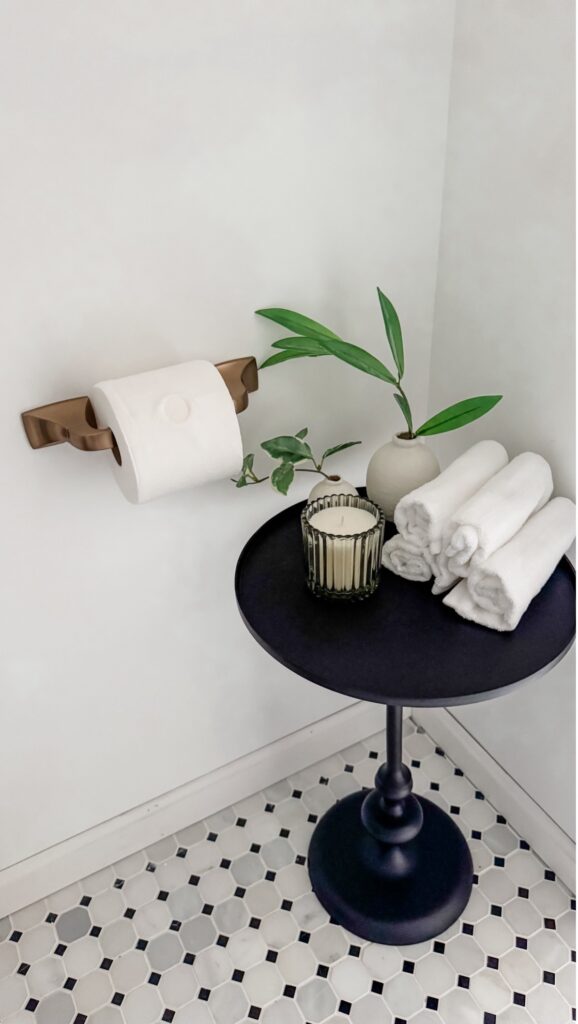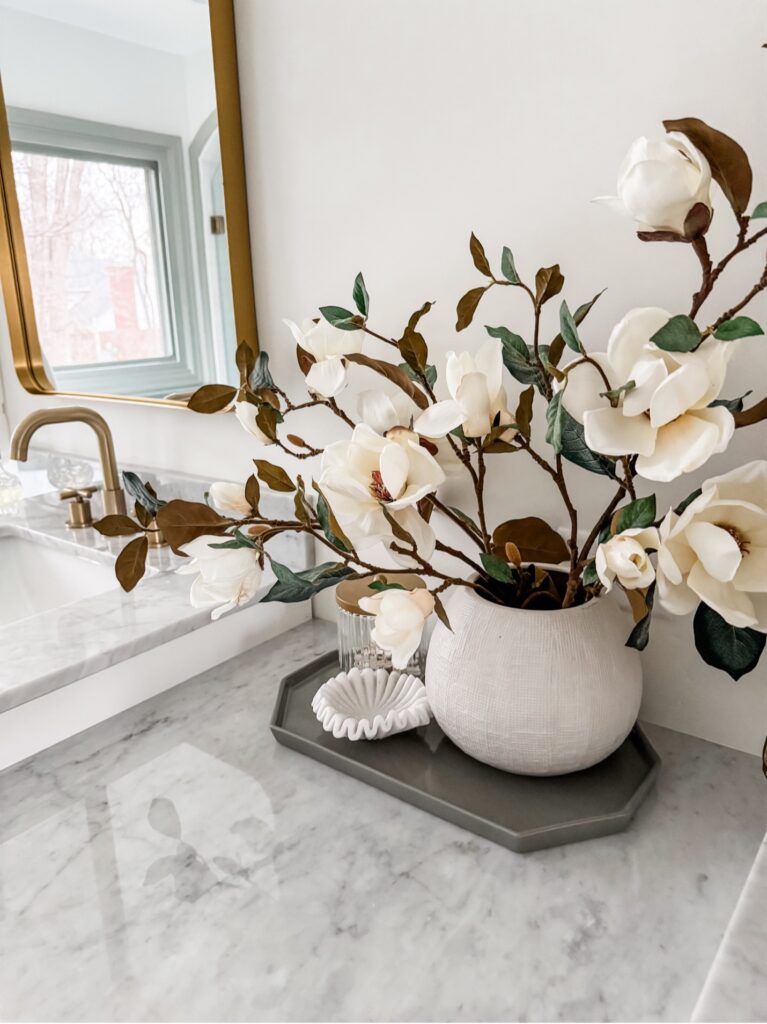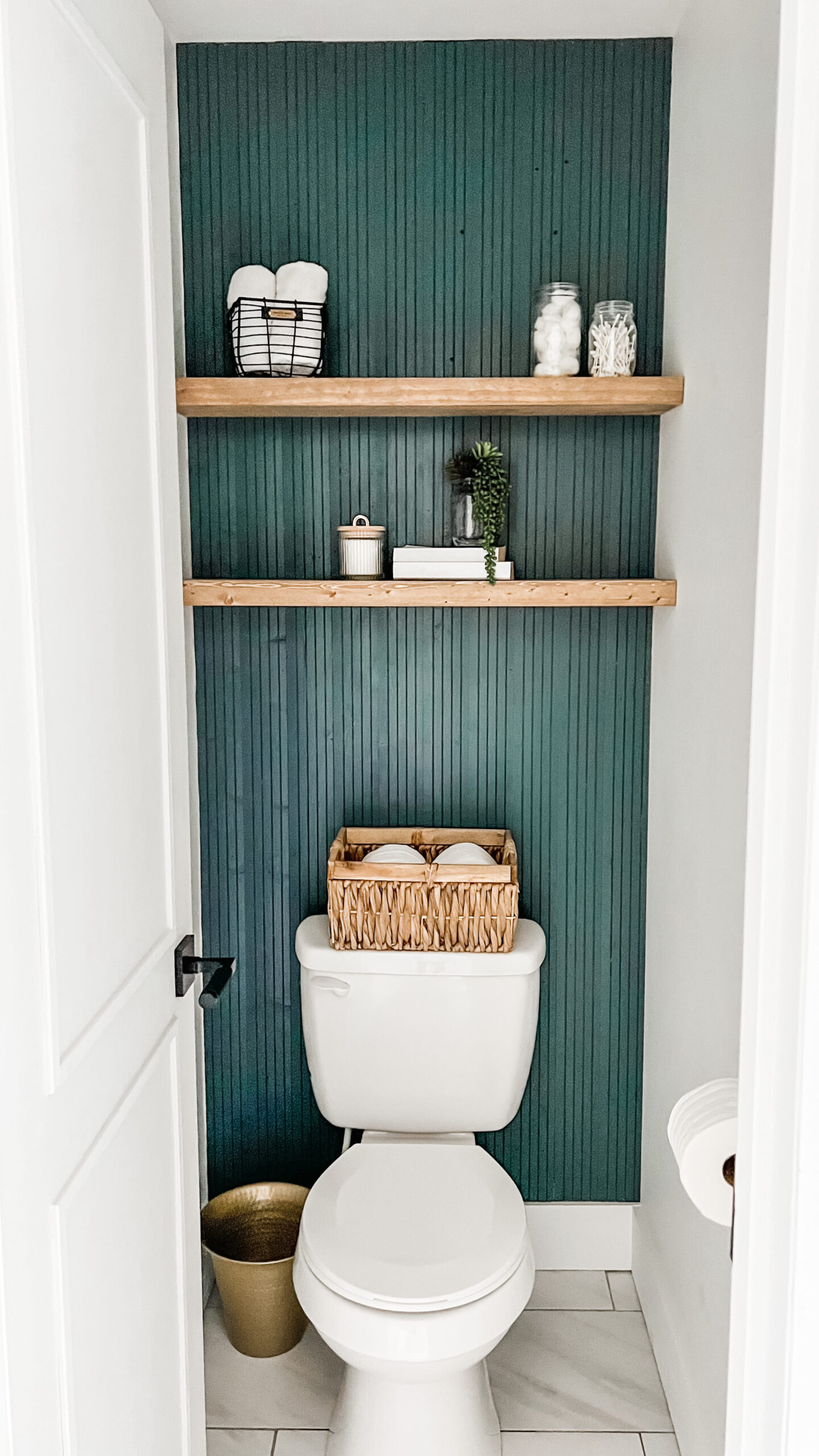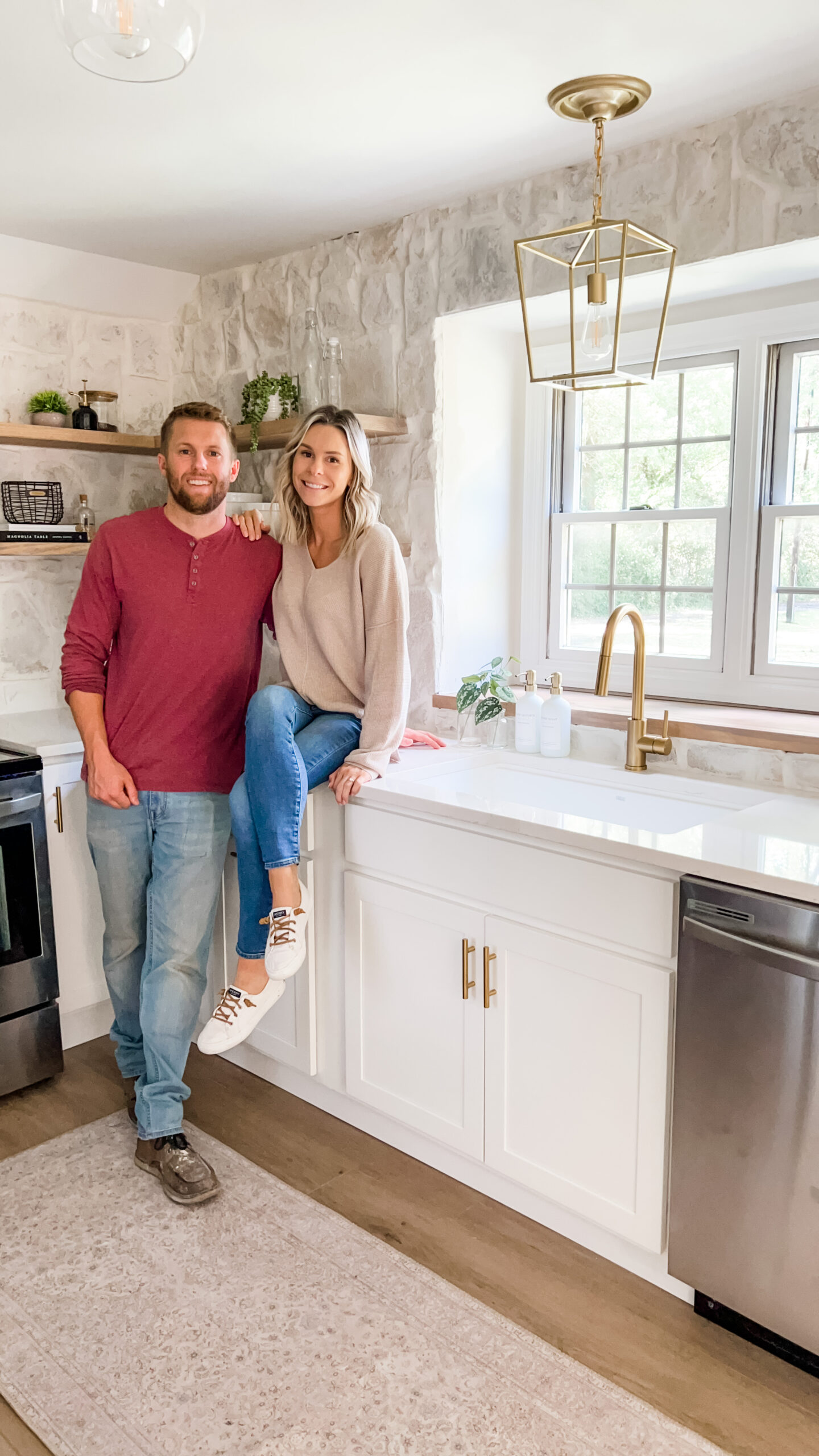Over the past few months, we helped some friends in their master bathroom renovation. It was outdated and stuck in the 90s and in my opinion, there is nothing worse than carpet in a bathroom.
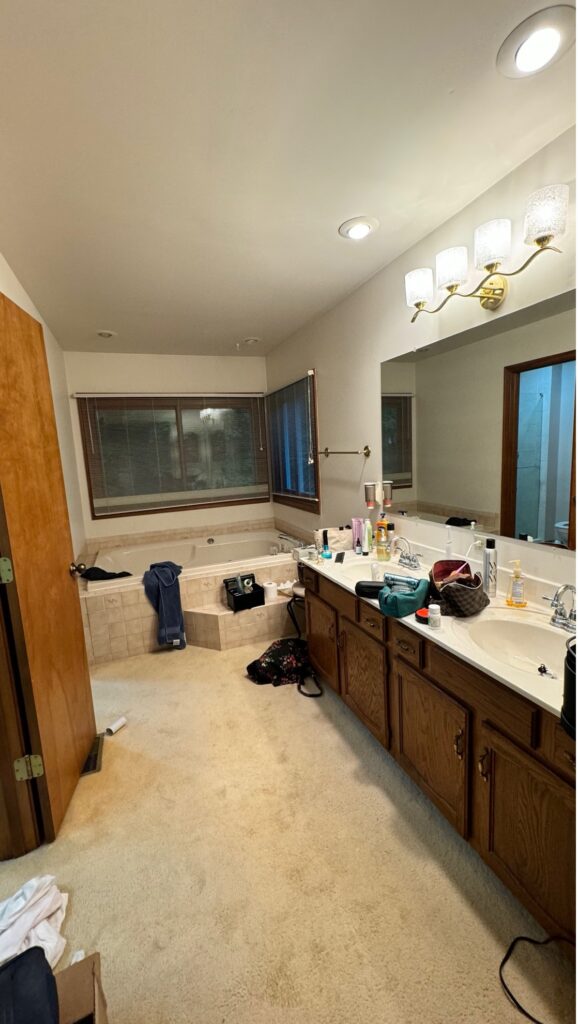
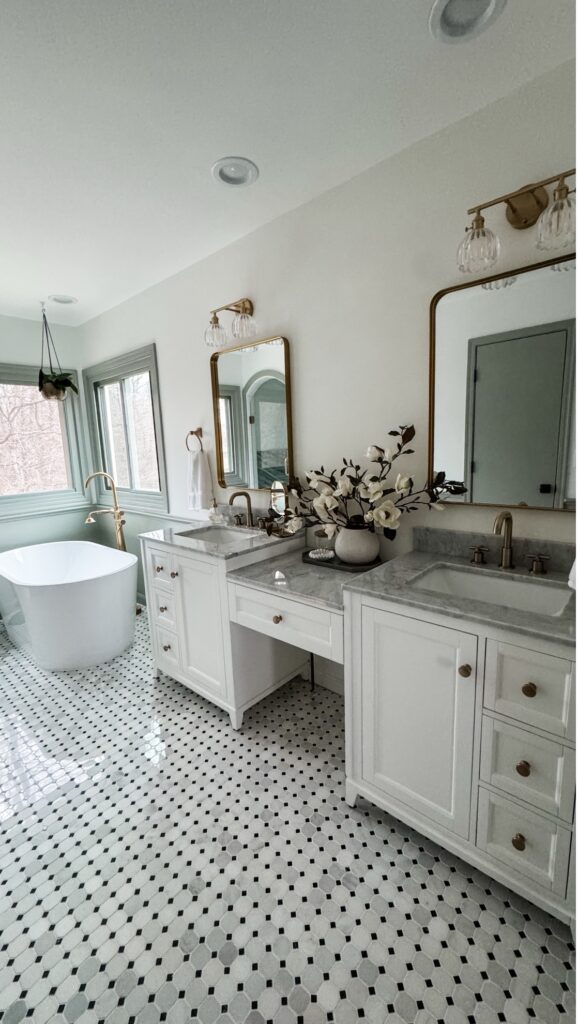
For the most part, we kept the layout the same. However, 2 things that we knew we wanted to change was dividing the bathroom from the toilet room. We felt that the toilet room should be in its own room for privacy. I mean who wants to be watching someone go to the bathroom while taking a shower? The other thing we wanted to change was the large soaker jacuzzi. Thankfully with wanting to make these 2 changes, we were able to come up with a solution.
We decided to build a wall between the existing shower entrance and the toilet room. From there we then demoed the tub to create an opening to the shower. To add some character to the room we created an archway for the shower entrance. They still wanted to add a soaker tub but to not block off the shower entrance we had to move the tub drain and water slightly to the corner.
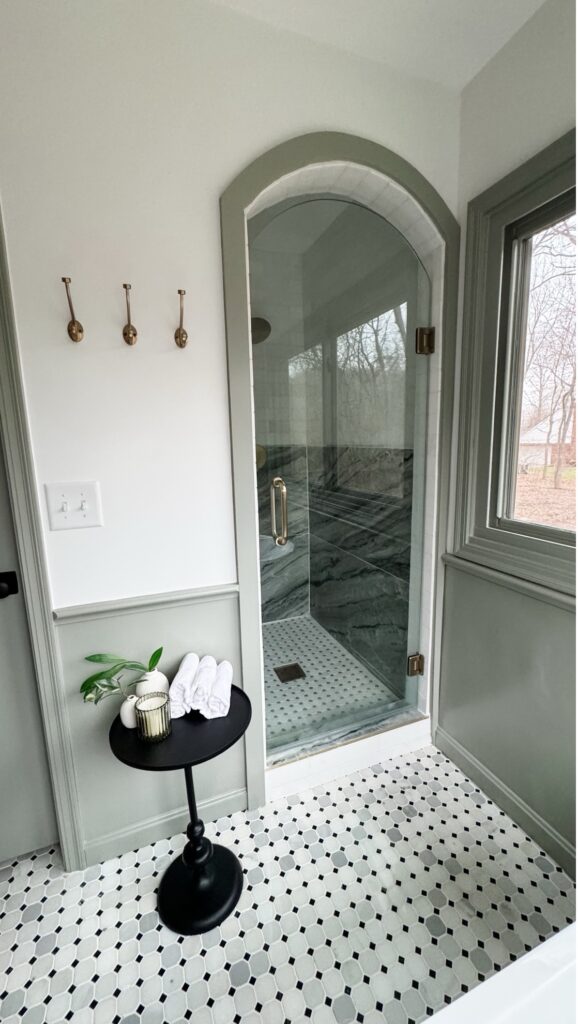
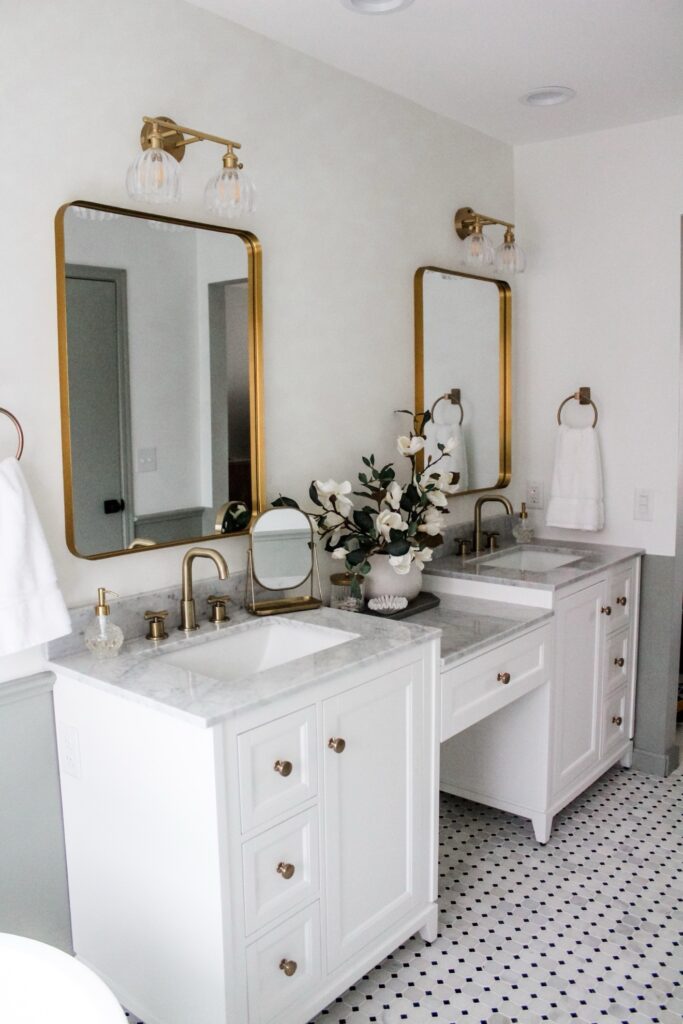
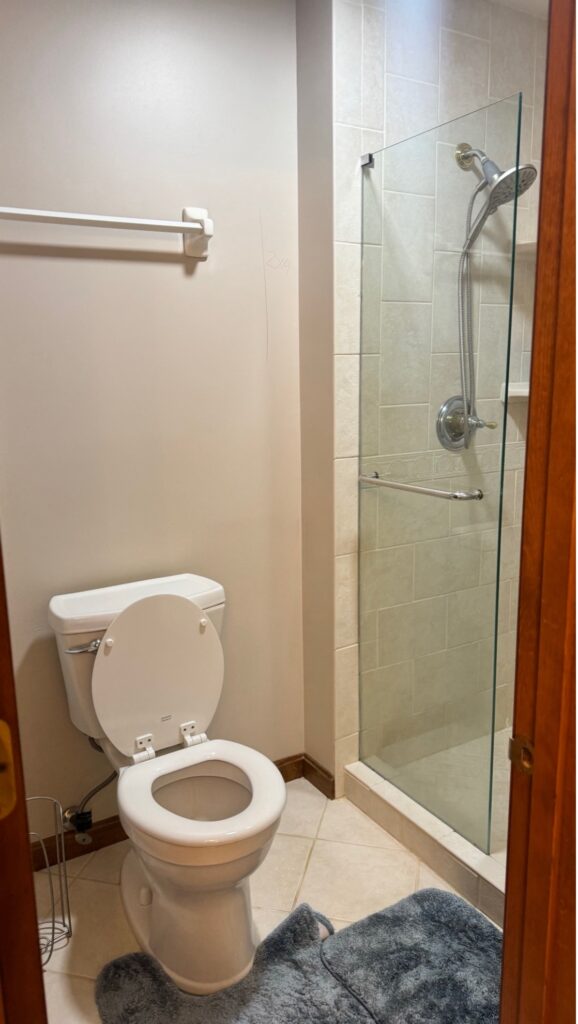
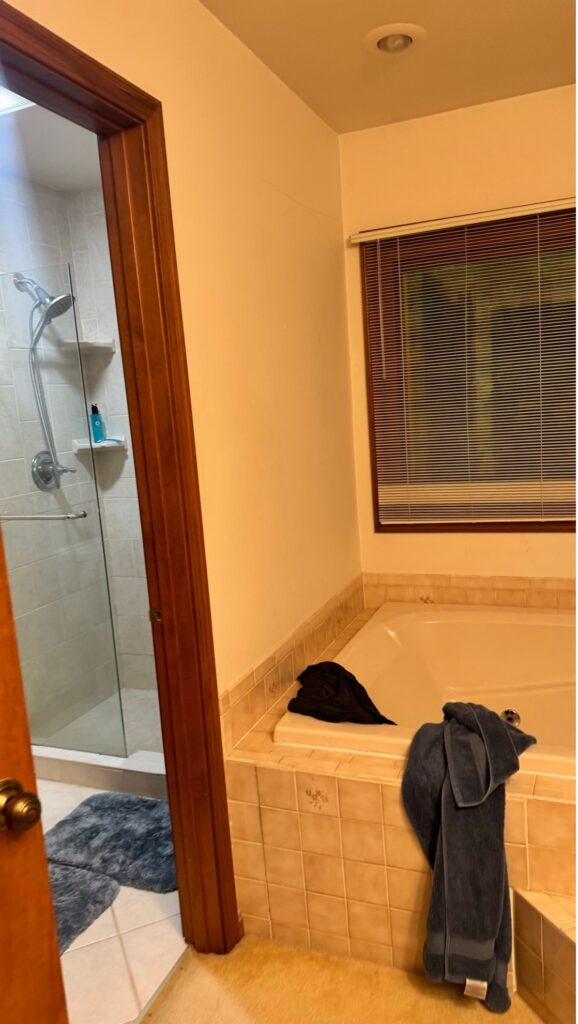
Before
After
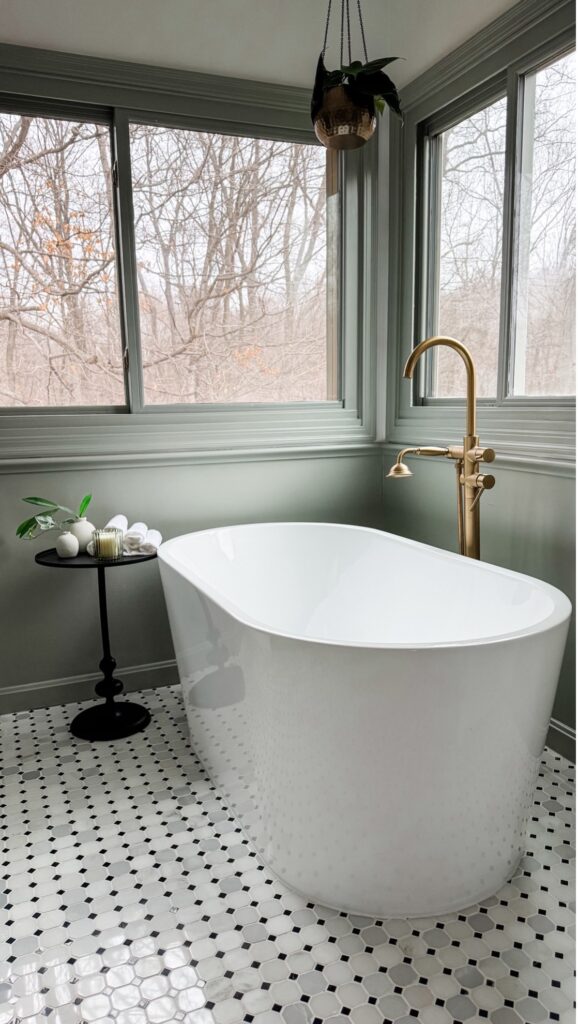
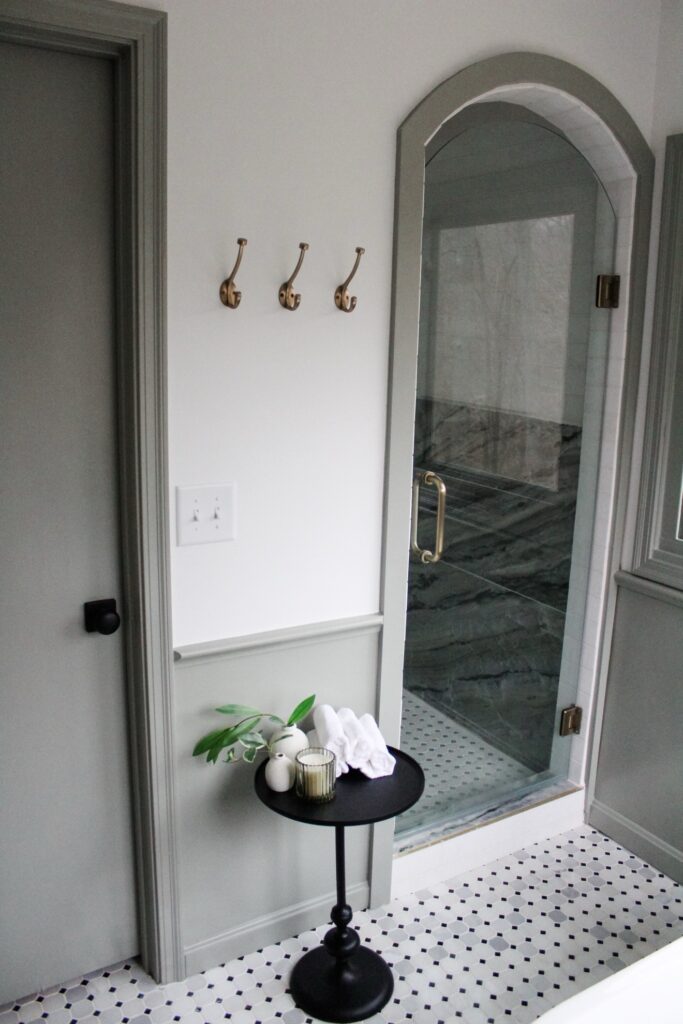
From there we made our bathroom selections and started the drywall, tiling, and fishing process. Below I have listed a list of all our paint, tile, and hardware selections as well as any décor we used to tile this space together! Hopefully, this inspires to you transform an outdated bathroom in your own home!
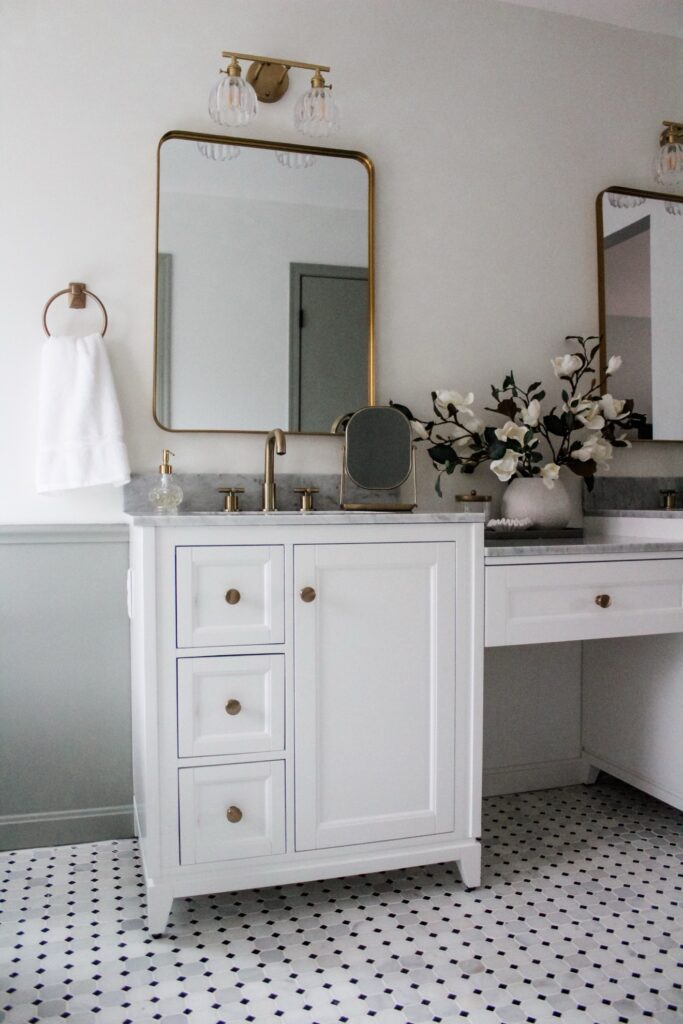
Selections

- Shower Floor
- Shower Walls
- Bathroom Floor
- Lower Wall Paint – Escape Gray
- Upper Wall Paint – Alabaster
- Door Knobs
- Cabinet Knobs
- Shower Hooks
- Towel Rings
- Toilet Paper Holder
- Bathroom Mirrors
- Bathroom Lights
- Bathroom Vanity

